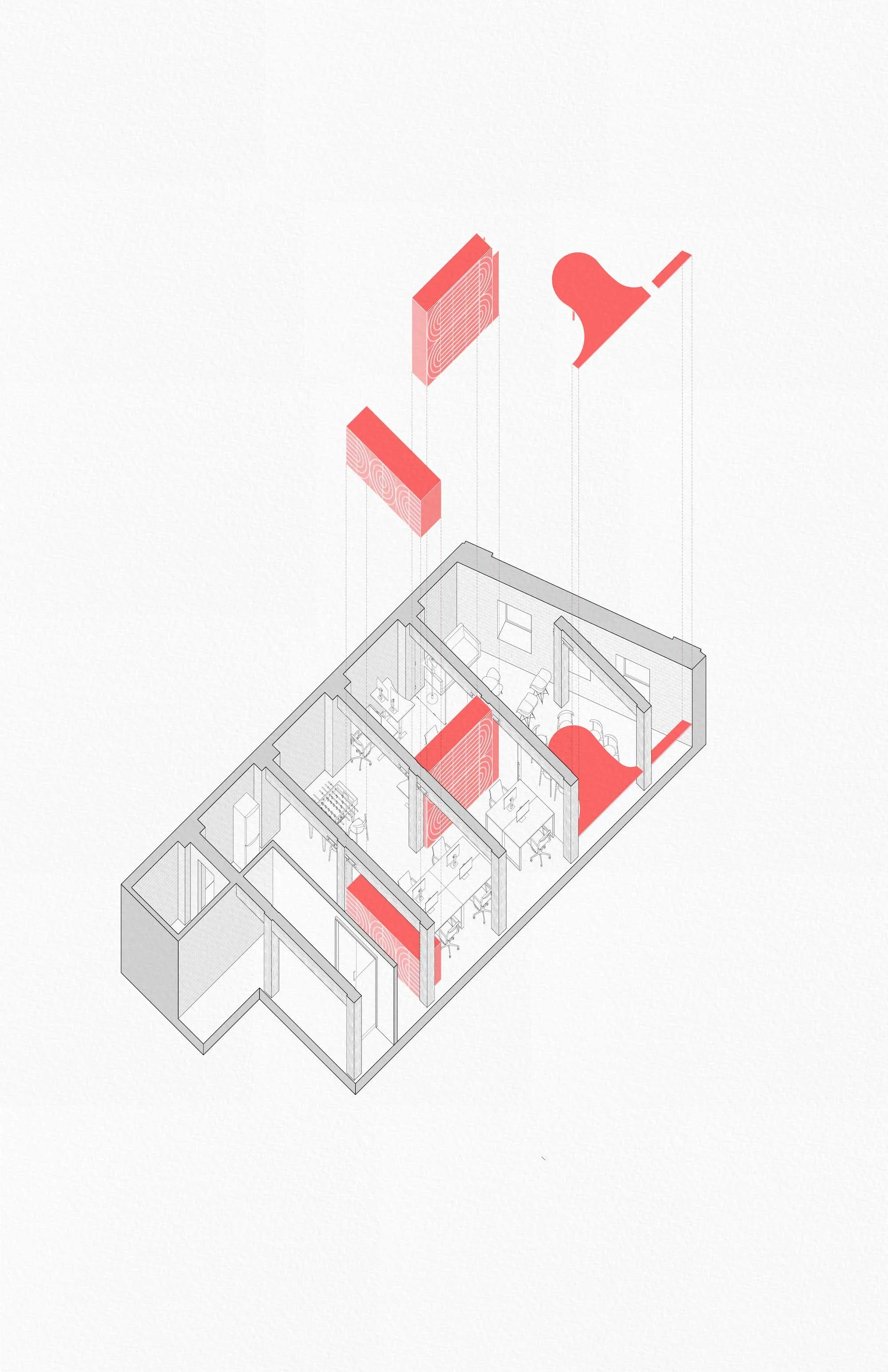TOAD OFFICE
TYPE: OFFICE TI, RENOVATION
YEAR: 2018
Built in 1911, this masonry and heavy timber building began its life as a warehouse, was converted to artist studios in the 70s and then to the office spaces that exist today. The design for this office fit-out sought to convert the shell office space into several zones suitable for different kinds of work: individual workstations, meeting space, a lounge for casual meetings, socializing and playing, and a place for stand-up meetings over coffee.
TWO CUSTOM MILLWORK PIECES COVERED IN RECYCLED WOOD ACOUSTIC PANELS WERE INSERTED IN THE PLAN TO MODERATE NOISE BETWEEN ZONES, PROVIDE STORAGE, AND INJECT A GRAPHIC FEATURE INTO THE SPACE.
These interventions were kept intentionally minimal to preserve as much of the material character of the existing space as possible.









