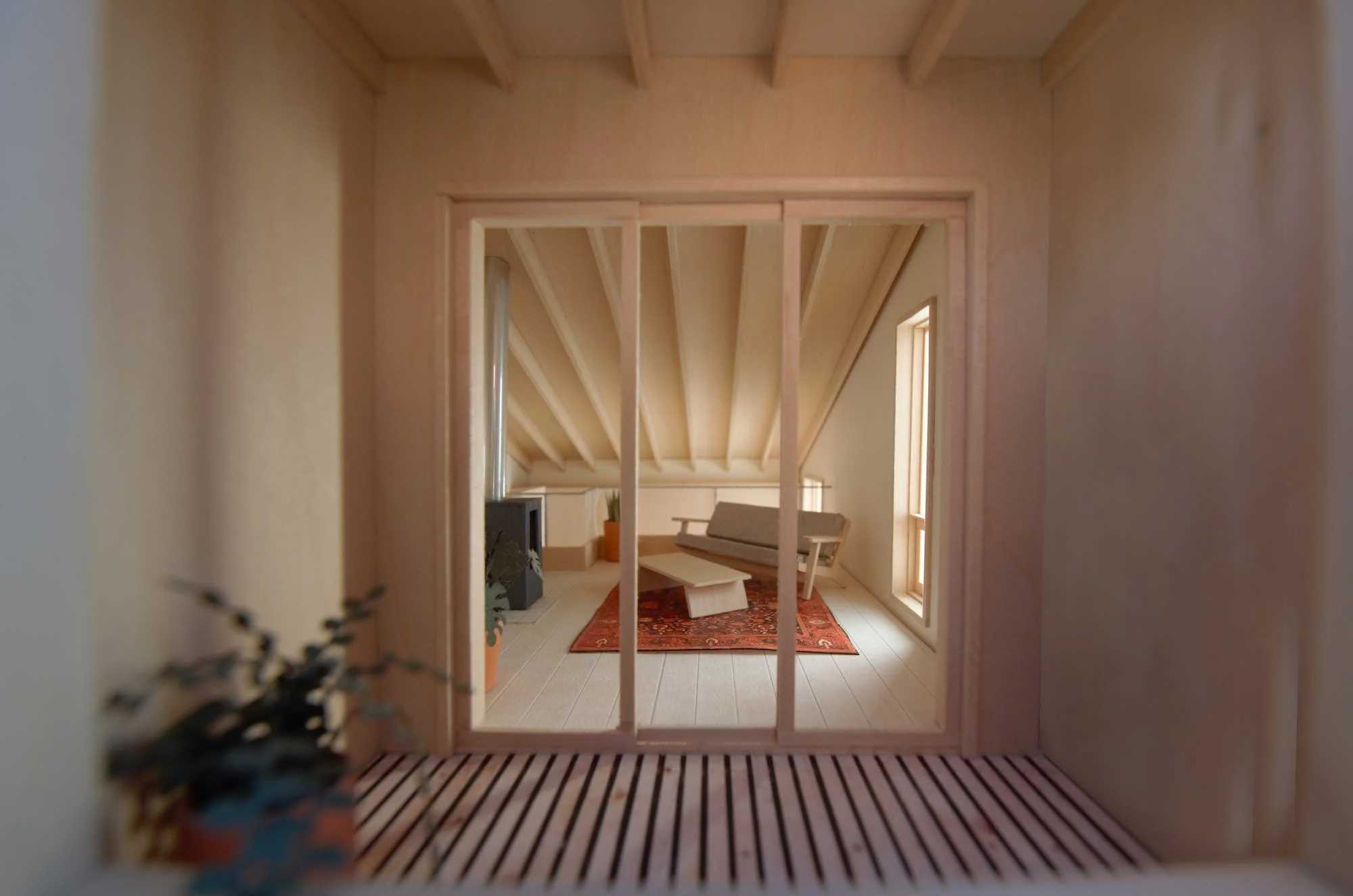KOOTENAY THREE-STEP LANEWAY HOME
TYPE: COMPETITION PROPOSAL
YEAR: 2019
In 2019 the City of Nelson hosted a competition for laneway house designs suited to the city’s unique topography and the lifestyles of its residents. The top three designs were awarded prizes and the City now offers pre-approved building permit packages for each of these designs at a fixed, low cost. Our entry to this competition is titled “Kootenay Three Step” and was awarded the top prize.
The design takes advantage of the sloping condition that is common to most properties in Nelson but arranges the interior spaces on three, half-levels. This stepping plan gives the interior spaces a greater connection to the outdoors, produces bonus storage spaces, and fits comfortably under a vaulted roof. The result is a collection of interior spaces that are filled with natural light and air – qualities that are rare in most laneway houses.
YOU CAN FIND THE FINAL DESIGN FOR PURCHASE ON THE CITY OF NELSON’S WEBSITE HERE:
“CITY ANNOUNCES LANEWAY HOUSE DESIGN COMPETITION RESULTS”











