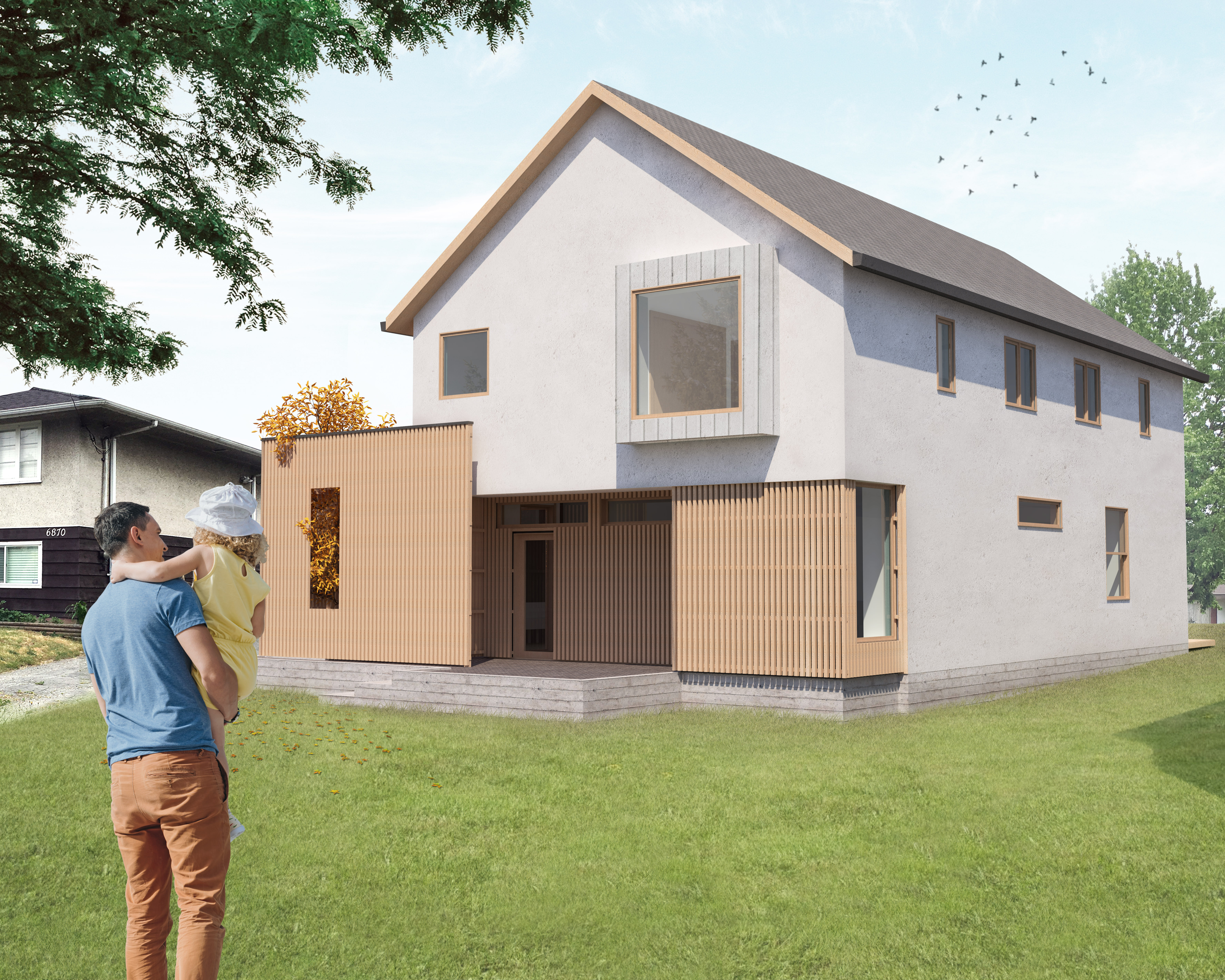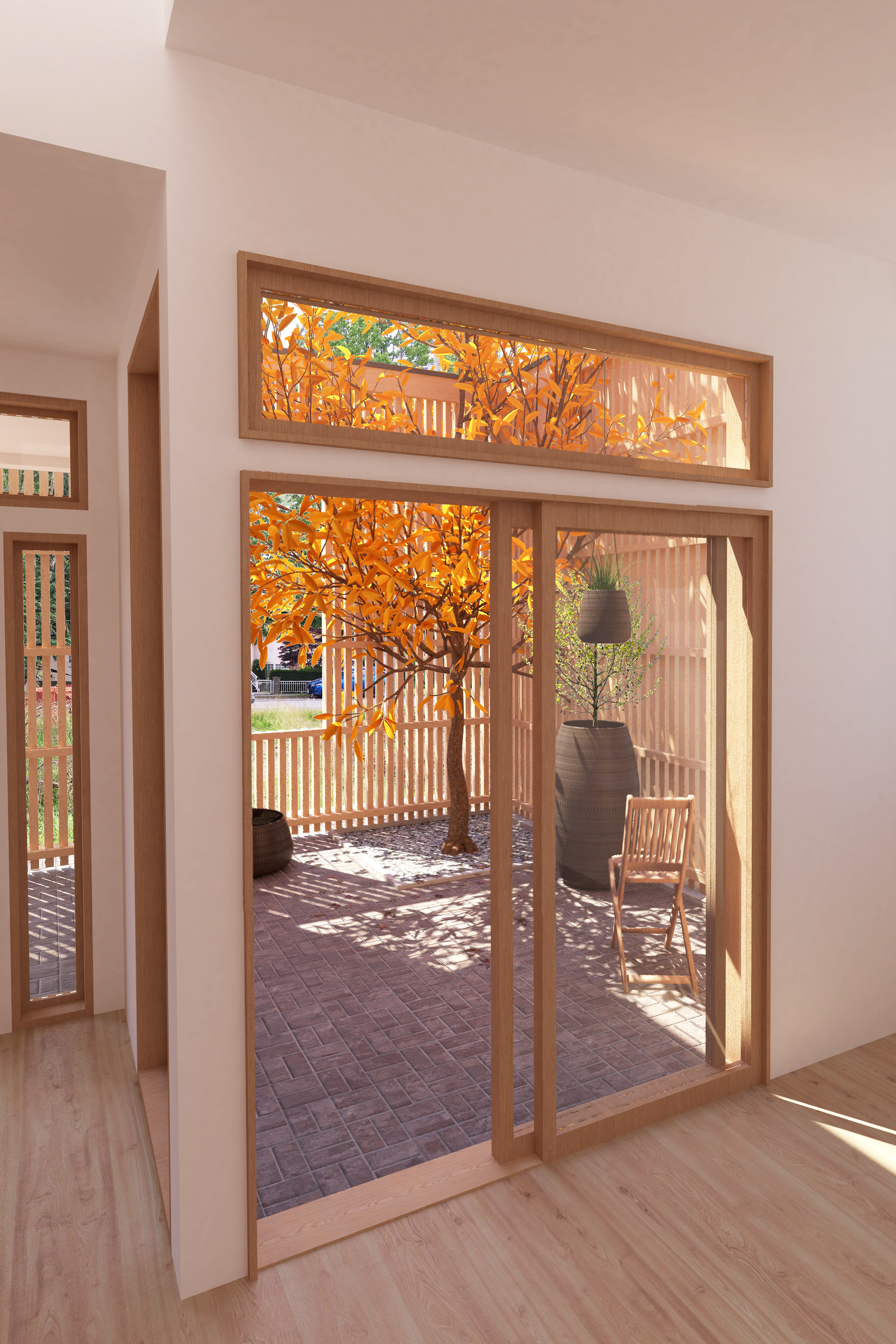


Hyde Residence - Burnaby Duplex
Type: ResidentialYear: 2016
In this design, the simple exterior disguises a complex interior. The basic scheme is a simple, gabled house with a wooden box attached to the side – a four-bedroom home and a secondary suite. However, the wooden box also contains exterior spaces; private courtyards at the front and rear that enclose dedicated outdoor zones just for the secondary suite resident. Inside, a stair connects the ground floor living spaces to a bedroom on the same level as the bedrooms of the main house.
Hyde Residence
- Burnaby Duplex
Type: Residential
In this design, the simple exterior disguises a complex interior. The basic scheme is a simple, gabled house with a wooden box attached to the side – a four-bedroom home and a secondary suite. However, the wooden box also contains exterior spaces; private courtyards at the front and rear that enclose dedicated outdoor zones just for the secondary suite resident. Inside, a stair connects the ground floor living spaces to a bedroom on the same level as the bedrooms of the main house.
