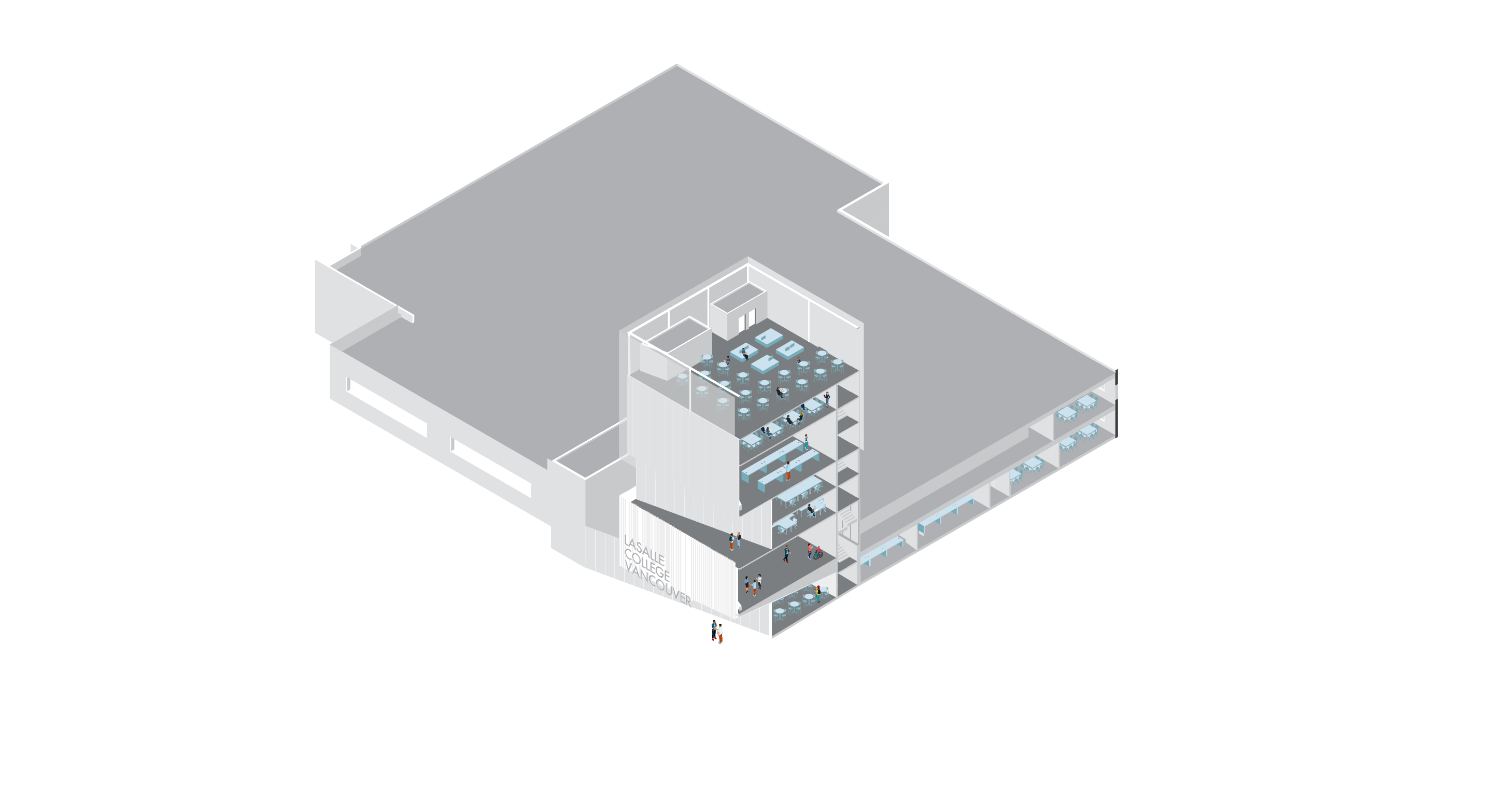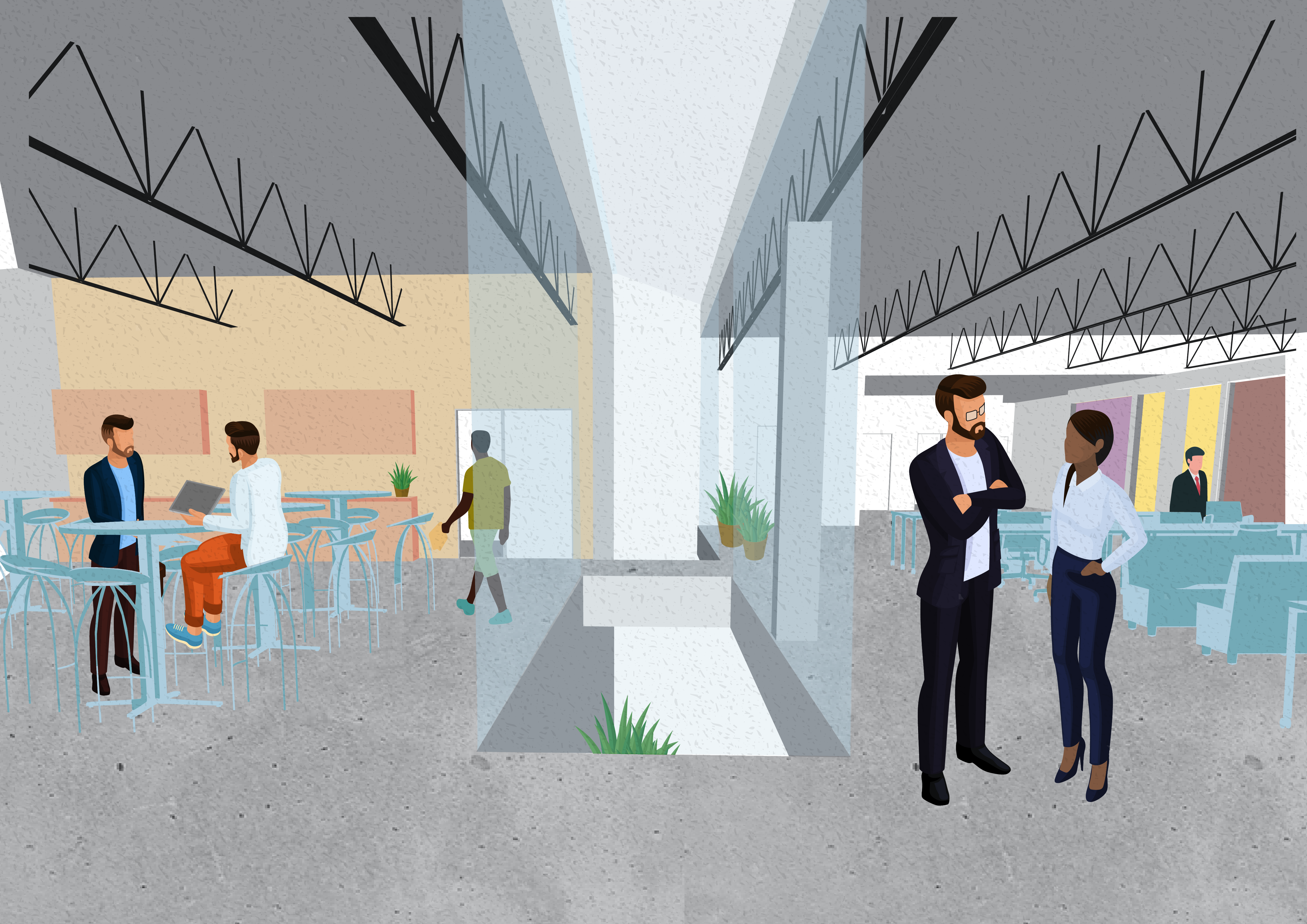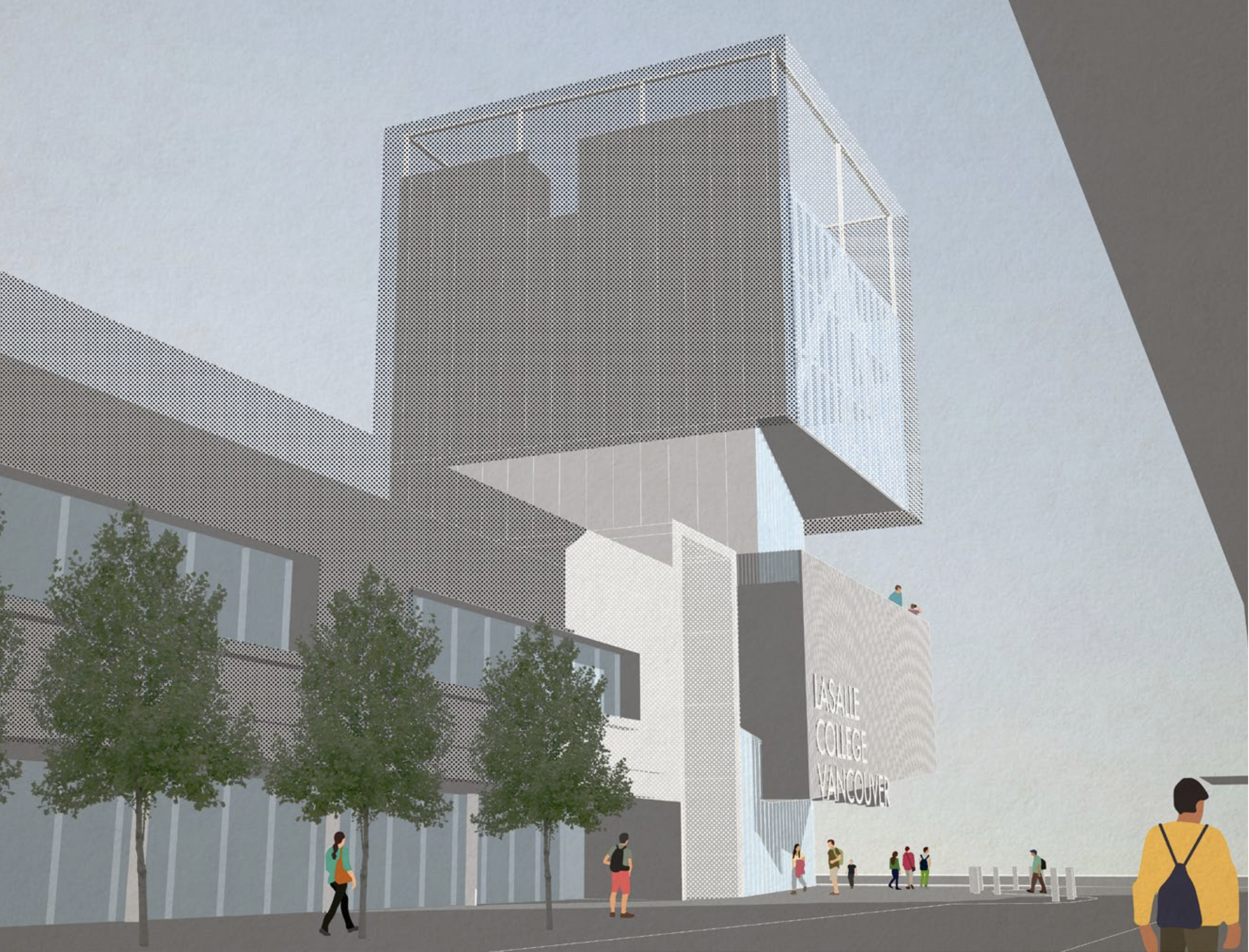








LaSalle College Vancouver Masterplan
Type: RenovationYear: 2016
Research has shown that the most effective environments for learning are flexible and diverse. In the past, schools were built as corridors lined with closed boxes, and learning was closed off. A more effective learning environment balances the typical classroom box with smaller private rooms, open tables for group work, personal study areas and social gathering spaces, allowing students to choose how, when and where learning happens.
The existing building for LaSalle College Vancouver comprises large floor plate, compartmentalized into many rooms, with little access to natural light. Our team proposed a reorganization of the programs that would enable students and visitors to navigate the building more clearly, while opening up the learning environments for greater interaction and access to natural light.
LaSalle College Vancouver Masterplan
Type: RenovationYear: 2016
Research has shown that the most effective environments for learning are flexible and diverse. In the past, schools were built as corridors lined with closed boxes, and learning was closed off. A more effective learning environment balances the typical classroom box with smaller private rooms, open tables for group work, personal study areas and social gathering spaces, allowing students to choose how, when and where learning happens.
The existing building for LaSalle College Vancouver comprises large floor plate, compartmentalized into many rooms, with little access to natural light. Our team proposed a reorganization of the programs that would enable students and visitors to navigate the building more clearly, while opening up the learning environments for greater interaction and access to natural light.
